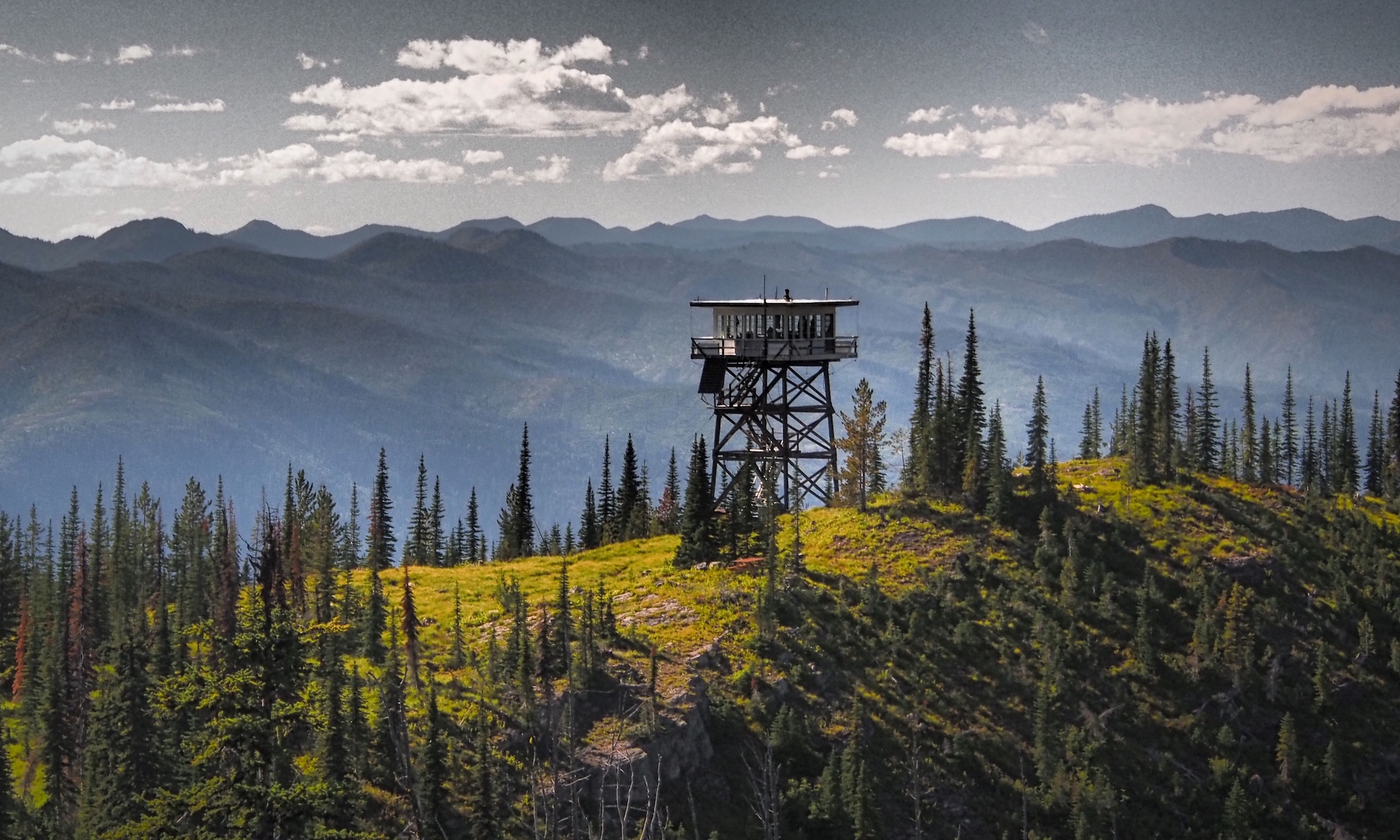Steel Towers
USFS Specifications and Plans
Aermotor
International Derrick
Wooden Towers and Cabs
Common Lookout Houses
| Lookout Cab Styles | L-4 (1928) | R-6 Flat (1959) |
| D-6 Cupola | L-4 (1930) | R-6 Flat (1964) |
| D-5 (4-AR) | L-4 (1932) | R-6 Flat (1971) |
| L-4 (1936) |
Region 1 (Northern Rockies) Plans
Region 4 (Intermountain) Plans
| Plan 4-A (Region 5 4-A) | Plan 80-B (R-6 Flat) | SITPA Log Lookout |
| Plan 80 (R-1 L-4) | Plan 81-A (10′ x 10′) | |
| Plan 80-A (R-6 Flat) | Plan 86 (2-Story) |
Region 6 (Pacific Northwest) Plans
| R-6 Standard Towers 1940 | CT-3 Lookout Tower | CT-6 Lookout Tower |
| CT-1 Lookout Tower | CT-4 Lookout Tower | TT-1 Lookout Tower |
| CT-2 Lookout Tower | CT-5 Lookout Tower | More Region 6 Plans |
Lightning Protection
| Evaluating Lightning Protection | Kuefler Lightning Protection |
| USFS Lightning Protection Handbook 1964 (obsolete – may not meet current codes) |

